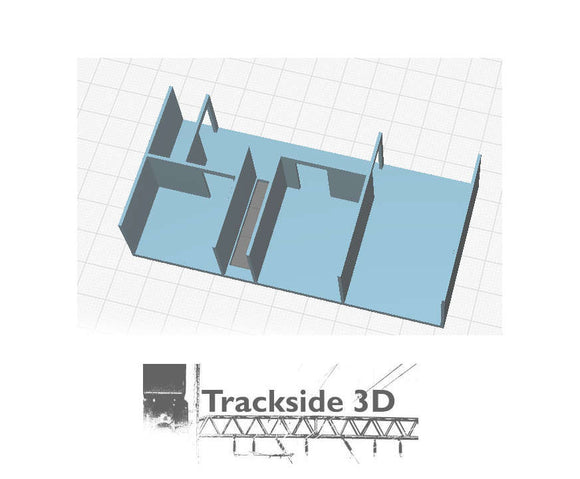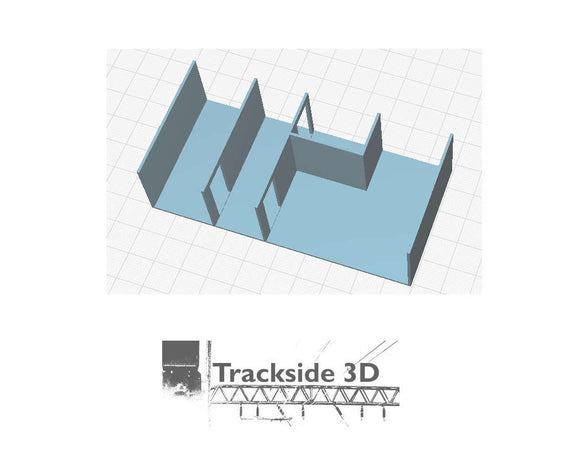This 3D model produces a set of floor plans for the two story small village house. There are two floor plans, one for the ground floor and one for the upstairs. The ground floor plan can be used with our mix and match building details such as interior stairs and other upcoming interior building detail kits. The ground floor features a hallway, with a kitchen area to the left and a large living room / dining room area to the right. There is a small room at the center of the floor which could be used as a bathroom or a utility room. The second floor plan features an open stairwell, three different sized bedrooms and a small bathroom. The smaller bedroom could be used as a bathroom and the smaller room used for a closet or some other purpose.
These floor plans are compatible with all VH series buildings and are designed to be used with T3D-020 series Village buildings, VH series exterior walls and VH series roofs.
The model is designed to easily slide into the T3D-020-001 Village House building shell. The idea here is that you can easily decorate the rooms, then slide it back into the building and clip the exterior walls into place.
Product title
Vendor
$19.99 USD | $24.99 USD
Product title
Vendor
$19.99 USD | $24.99 USD
Product title
Vendor
$19.99 USD | $24.99 USD
Product title
Vendor


