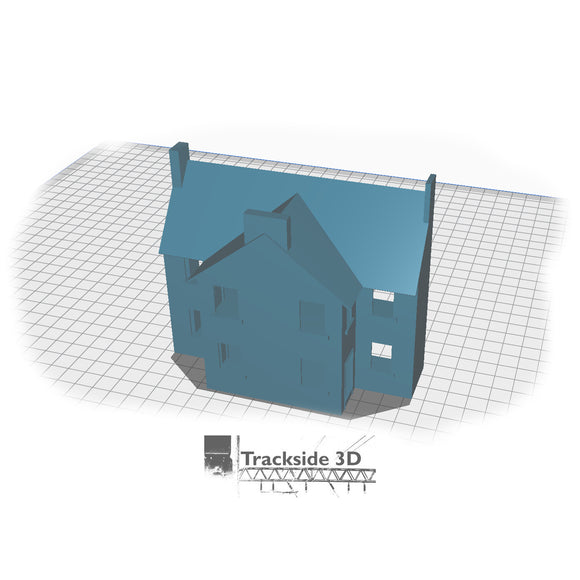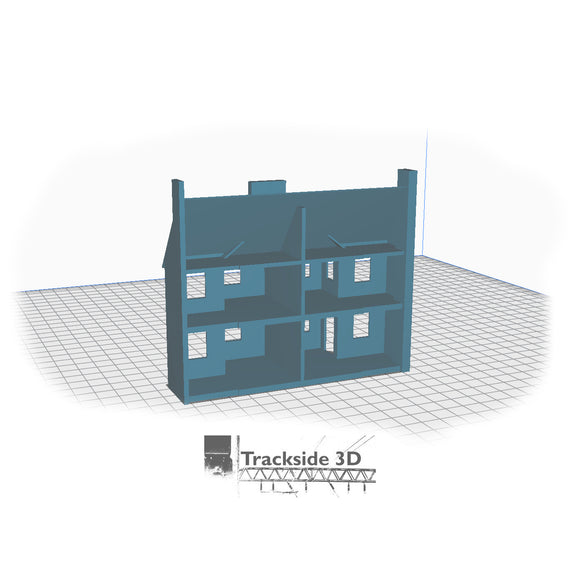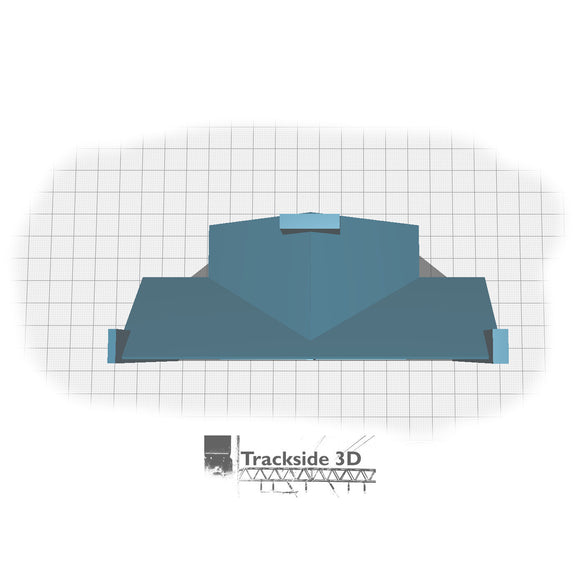This 3D model produces the back of a low relief terraced house. The printed model can be used by itself or combined with our series of bases to create rows of terraced houses. This version of the model is open plan, with no interior walls apart from the interior dividing wall. This product is designed to be used with our Trackside 3D Mix n Match building details. The door, window and chimney stacks from out Building Accessories series (006) can be mixed and matched with this product to create a unique look. An optional rear wall for mounting and running wiring is also available.
Windows: This product has three styles of window openings:
| Quantity | Window Size | Trackside 3D Product |
| 4 | 000 (12x16x1) | 006-009 |
| 4 | 001 (10x16x1) | 006-010 |
| 2 | 001 (8x16x1) | 006-011 |
Doors: This product uses Trackside 3D doors sized 000, products such as 006-007 will fit this product.
Chimneys: This product uses two types of chimneys. The central chimney stack uses size 004. The chimney on the left is wider than the one on the right to enable creating rows of houses. When connecting houses together, use chimney stacks size 003 which come with stack clips. The left hand chimney stack uses size 001 when it is the first house in a row. The right hand chimney stack uses size 002 when it is the last house in a row.
Creating rows of terraced houses: This product is designed to be very flexible. When creating a row of houses, start from left to right. The houses can be used stand alone or with our bases. For easier installation, wiring for lights and to complete the look of the building, we offer a rear wall / rear mounting plate as 008-007. We have also have four bases available:
| Product | Installation | Description |
| 008-003 | Left (first house in row) | Base with walls, side and rear entrances |
| 008-004 | Middle | Base with walls, rear entrances are offset |
| 008-005 | Middle | Base with walls, rear entrances are centered |
| 008-006 | Right (last house in row) |
Base with walls, rear entrances |
Product title
Vendor
$19.99 USD | $24.99 USD
Product title
Vendor
$19.99 USD | $24.99 USD
Product title
Vendor
$19.99 USD | $24.99 USD
Product title
Vendor



